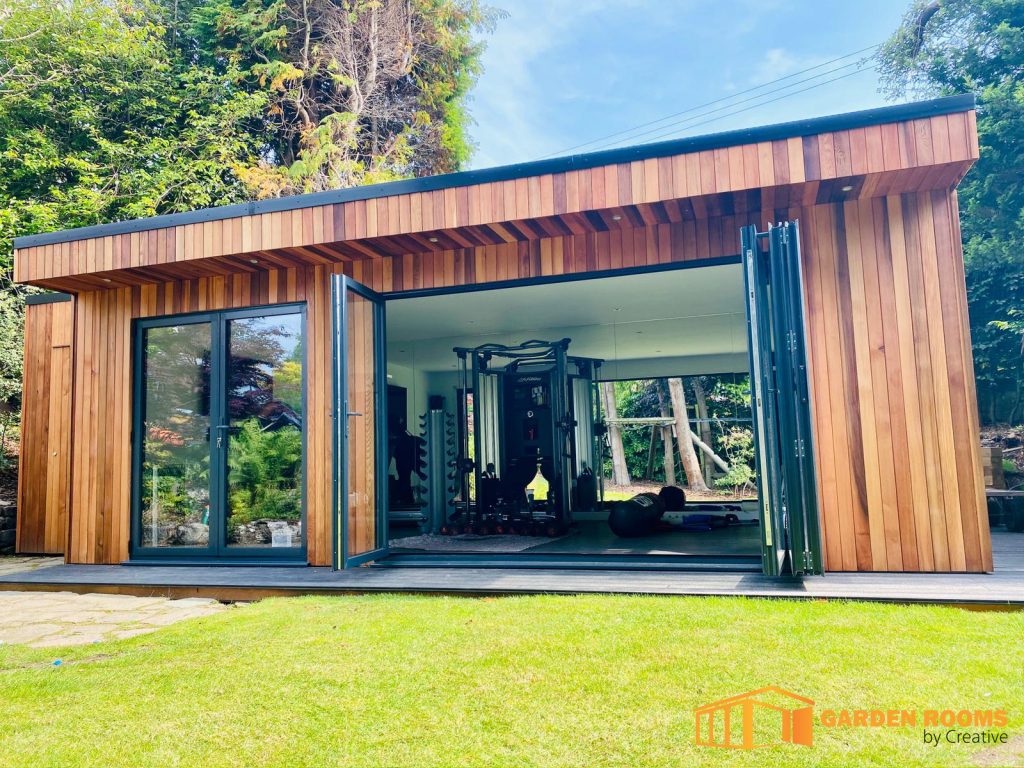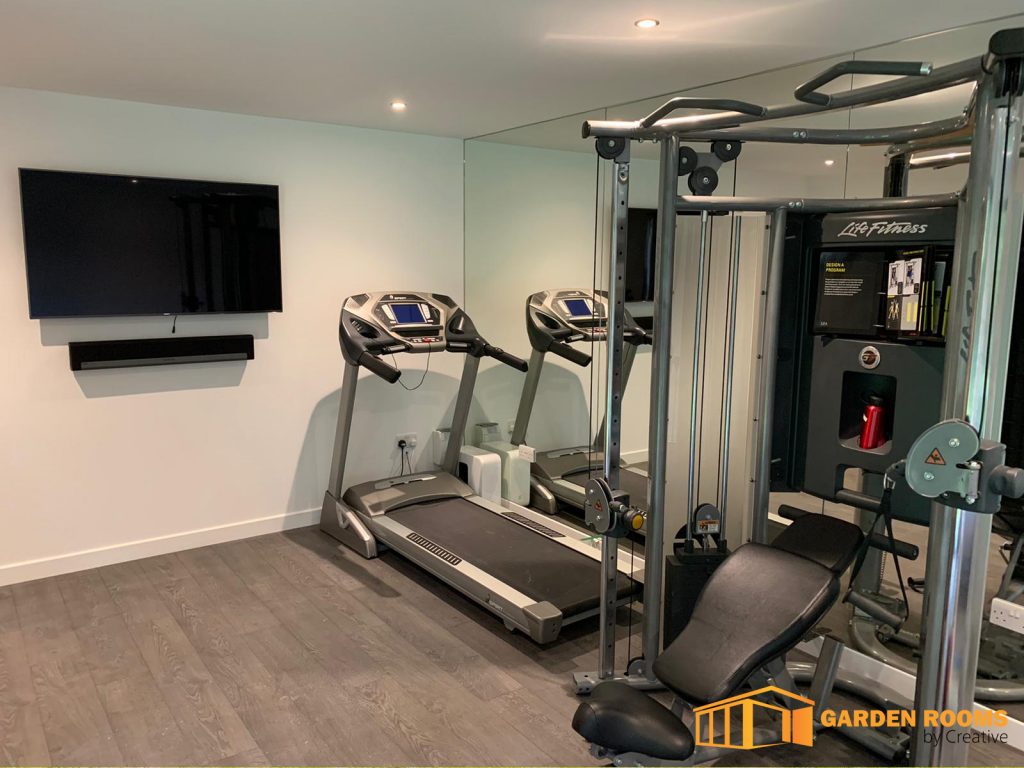Bespoke Insulated Garden Gyms from £9,995
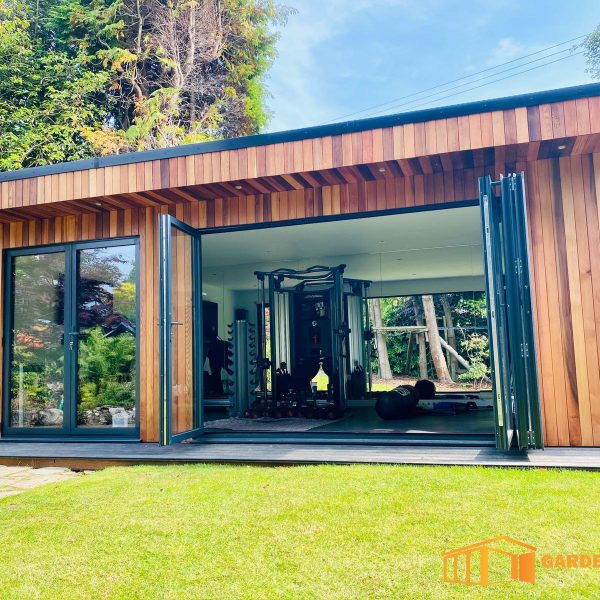
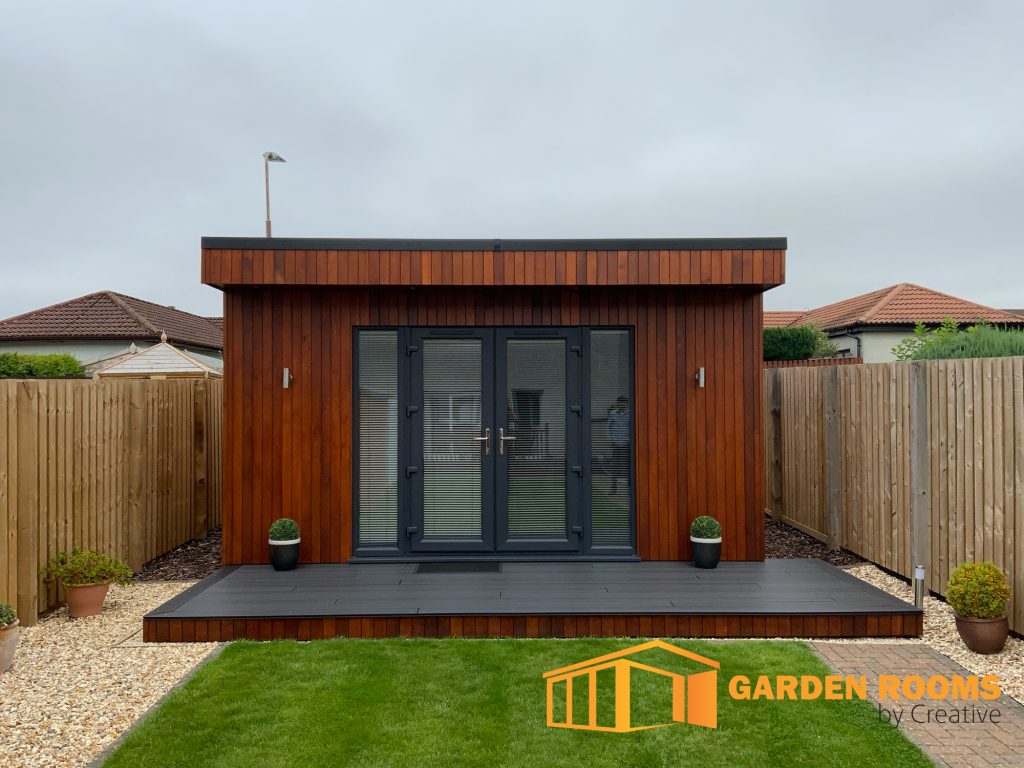
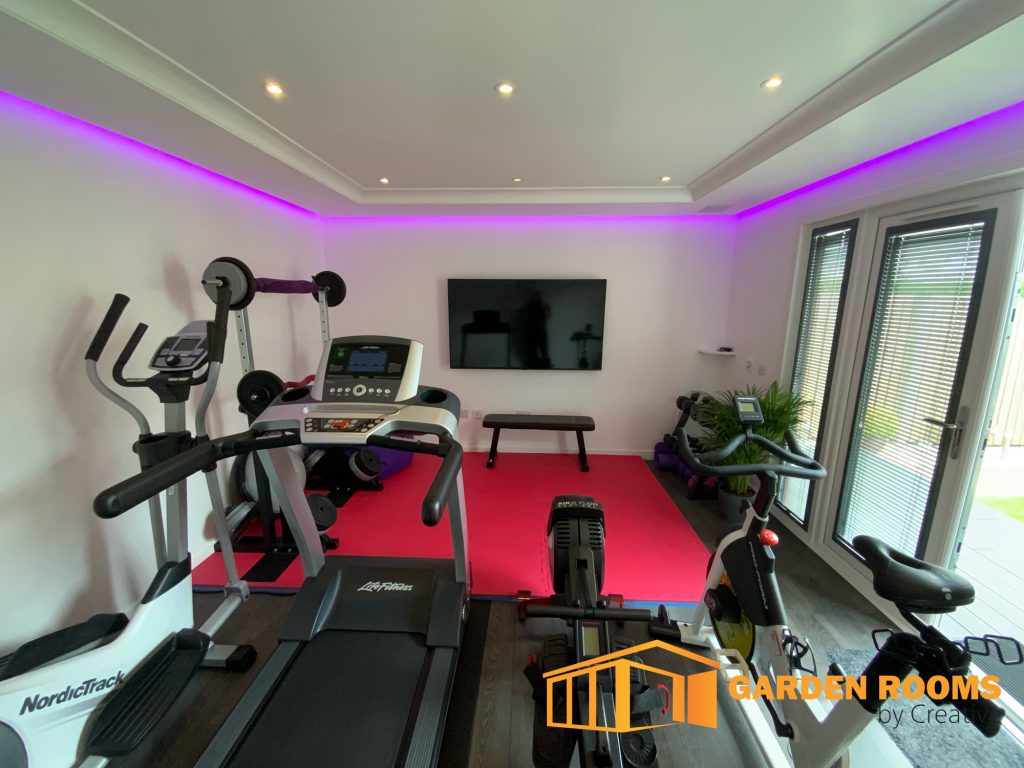
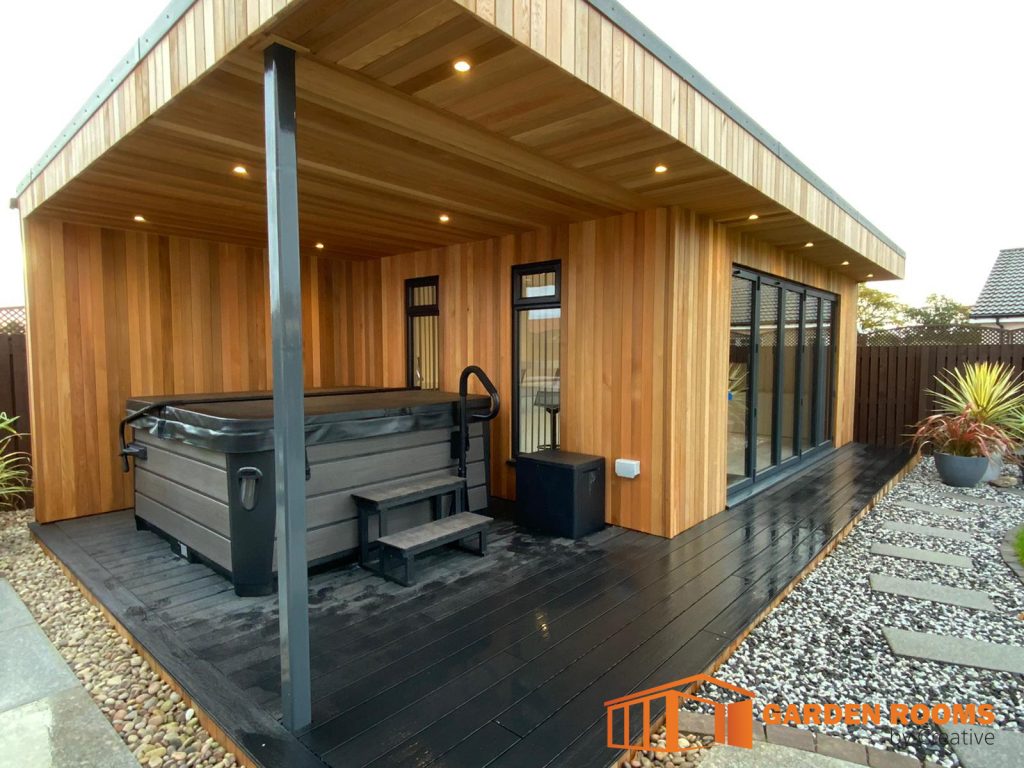
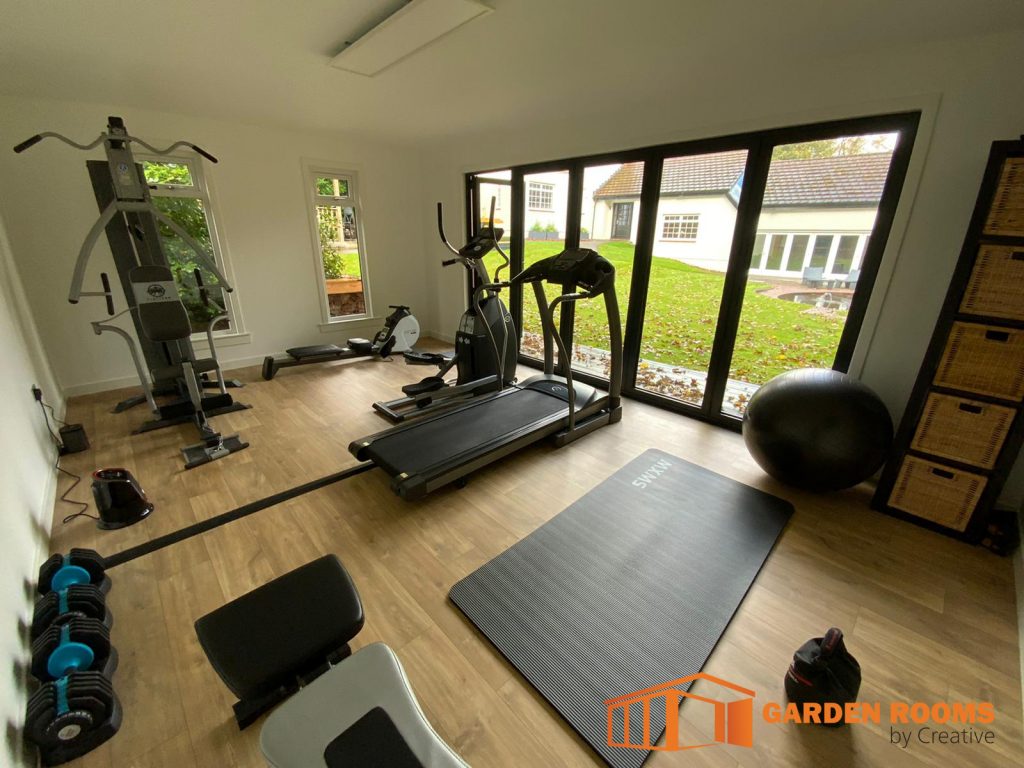
A Video of Our Work
Can you put a garden gym anywhere on my property?
No, you must comply with Permitted Development rules, specifically;
- 4.74 – Ancillary buildings are generally located to the rear of the main dwelling.
- 4.82 – Parts of the building within 1 metre of a boundary must not be higher than 2.5 metres. Our garden rooms exceed this height to give you an internal ceiling height of 2.4m (like an ordinary room in your home). We therefore keep all our garden rooms at least 1 metre away from any boundary to comply. This also ensure we can get around the structure to complete the installation and for any required maintenance in the future.
Finally, you must also ensure your garden room does not cast a permanent shadow over your neighbour’s property and block natural light. Don’t worry, during our survey we will advise you to the best of our ability on the perfect position for your garden room.
Do I need a Building Warrant and/or Planning Permission?
There are two separate issues when considering a new garden building – Building Regulations and Planning Permission. Often people speak about these two things together as if they were the same but this is not the case. In order to avoid confusion we will address them separately.
Building Regulations
There is no requirement to comply with building regulations providing the size of the structure is less than 30m2, does not have a mains water/drainage connection and is positioned 1m away from any fence or boundary line.
Planning Permission
Only a garden office or studio that has an “incidental” use can be built without planning permission. Garden rooms are viewed as “incidental use” buildings. Incidental use can be loosely defined as things you don’t do in your main house. Hobbies are often viewed as incidental use, as are storage, gym and other occasional uses. If your building has an “ancillary” use it may need planning permission. Ancillary uses are such things as sleeping and showering. In summary, the effect of the limitations is that:
- The structure is erected in the rear garden.
- At least half the garden remains undeveloped.
- The height of the building is not higher than 4 metres
sections - The height of the eaves is not higher than 3 metres.
- The main dwelling is not a listed building
- The address is not within a conservation area
If a Building Warrant and/or Planning Permission is required then this is not a problem, we can advise you accordingly and apply for it on your behalf. We may need to alter the makeup of our garden rooms to satisfy your local authority, such as increasing the level of insulation or adding a mains powered heat detector.
Can I run a business from a garden gym?
In most cases a garden gym will be used by the homeowners so Planning Permission is not required. If you intend on using your garden gym as a business premises for clients then Planning Permission may be required. The key test is whether the overall character of the dwelling will change as a result of the business.The key test is whether the overall character of the dwelling will change as a result of the business.
If the answer to any of the following questions is ‘yes’, then Planning Permission will probably be needed:
- Will your home no longer be used mainly as a private residence?
- Will your business result in a marked rise in traffic or people calling?
- Will your business involve any activities unusual in a residential area?
- Will your business disturb your neighbours at unreasonable hours or create other forms of nuisance such as noise or smells?
Whatever business you carry out from your home, the key test is: is it still mainly a home or has it become business premises?
If you are in doubt you may apply to your council for a Certificate of Lawful Use for the proposed activity, to confirm it is not a change of use and still the lawful use.
Can you connect water for a toilet, kitchen or shower?

Connecting water for a toilet, sink, shower or kitchen will mean we need to connect to your existing facilities and obtain a Building Warrant from your local authority. We can apply for this on your behalf, an additional fee will apply.
If you’re intending on using a garden room to live with a bathroom, shower and kitchenette then please see our granny annexe solution.
Can you attach it to my property?
If you’re looking to have a garden room turned into an extension and attached to your property just let us know. We offer a fixed rate package for which includes;
- Architect’s drawings
- Planning Permission
- Building Warrant
- Engineer’s SER Certificate
- Change of wall make-up and roof covering
- Deeper concrete foundation (up to 600mm)
- Connection to drainage (up to 5m)
As a master builder we also offer additional services such as;
- Cut through to your home
- Erection of fire wall (when you’re within 1m of the boundary)
- Brickwork and roughcasting to match your home
When attaching a garden room to a home you’re effectively creating an extension. We would recommend budgeting £1,750 – £2,000 per square metre to create a bespoke room.
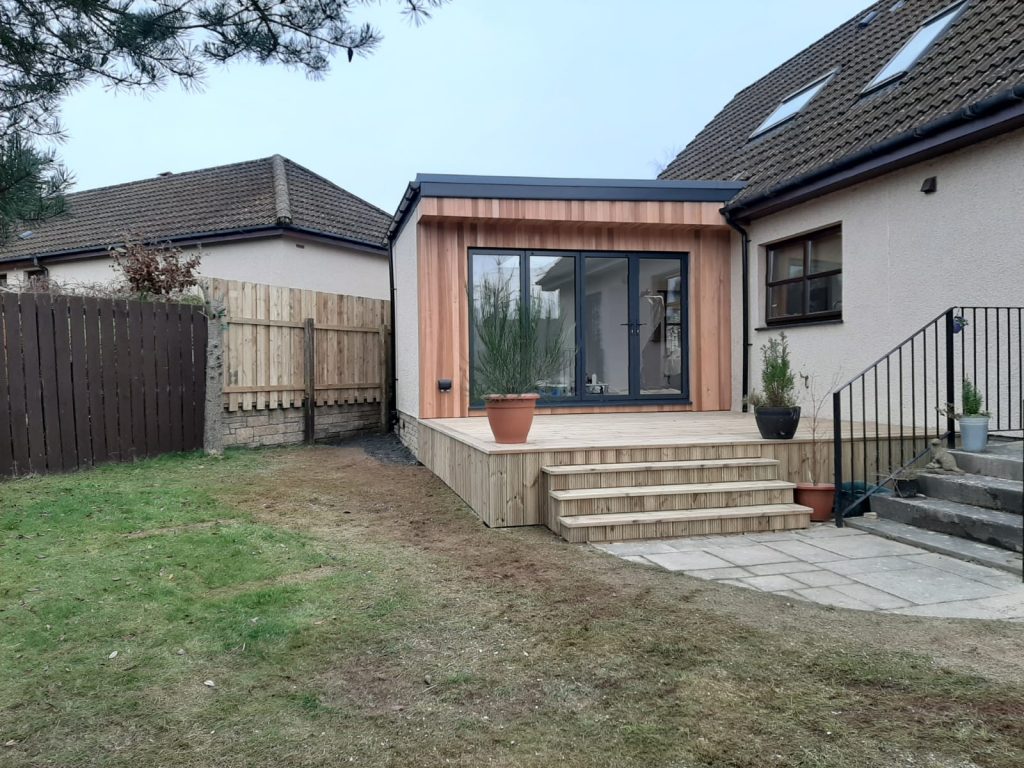
Why Choose Us?
Why our builds are superior…
We’re not here to discredit our competition. We’re confident that our structures are superior and even offer a price promise too; get a like for like quote in writing and we’ll beat it. But, when we’re asked by prospective clients to explain why we’re different it’s simpler to show you a few examples of where our competitors cut corners to save time and money.
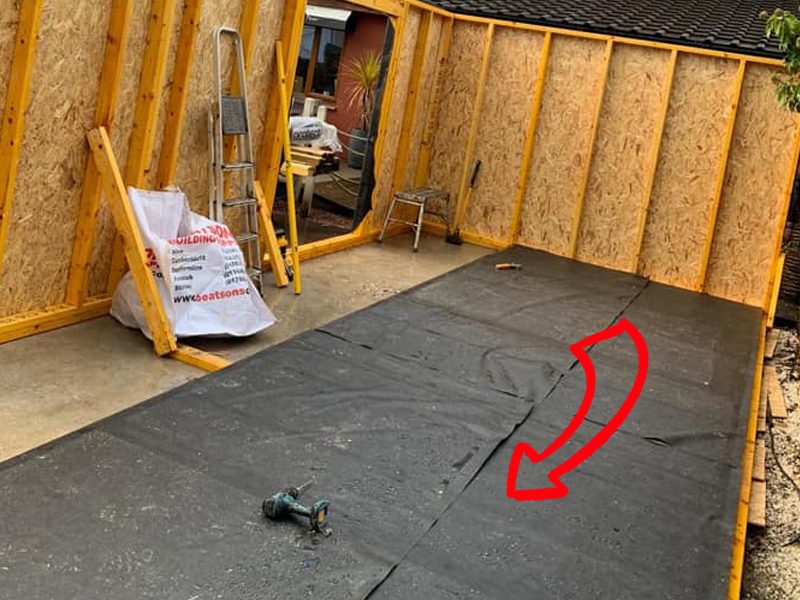
No floor insulation.
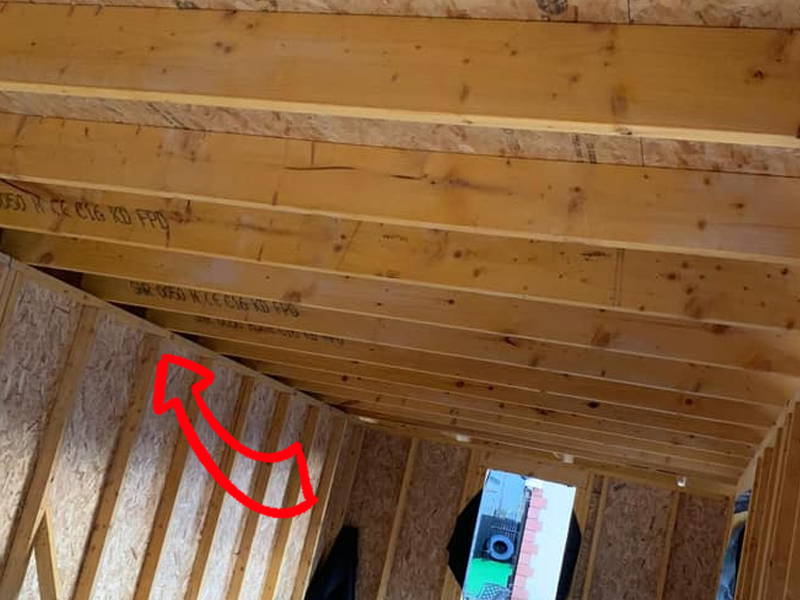
No truss clips.
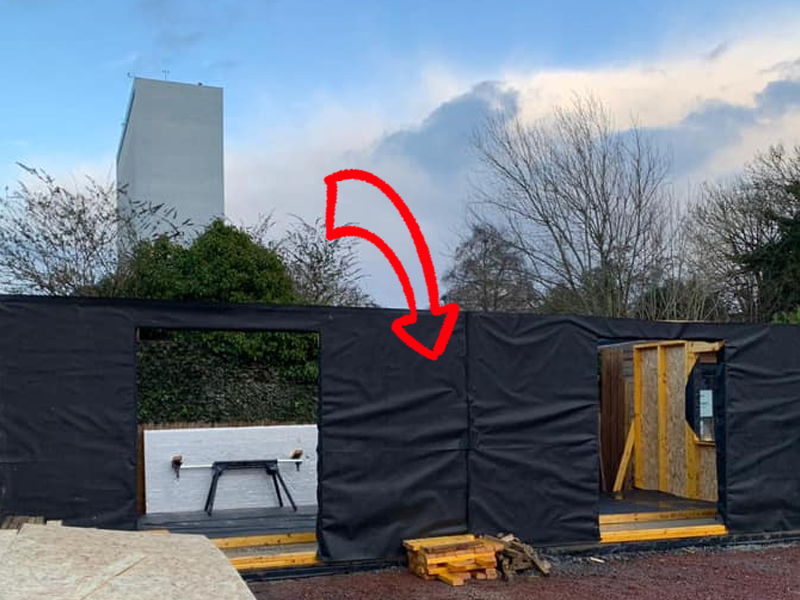
Low grade building paper.
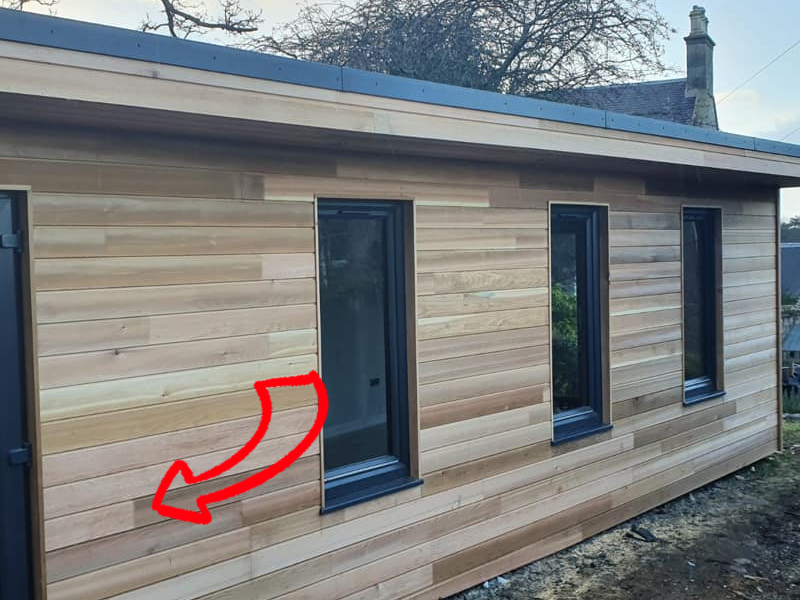
Visible cladding joints.
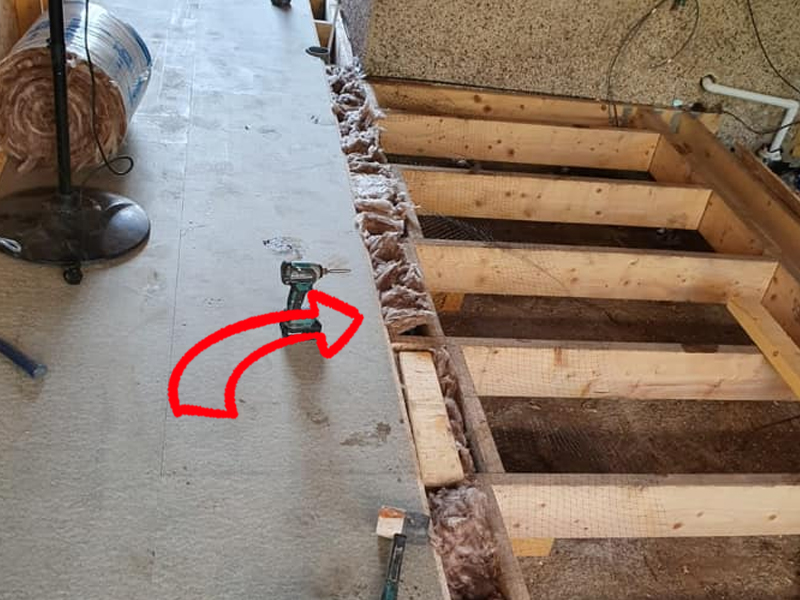
Non rigid insulation.
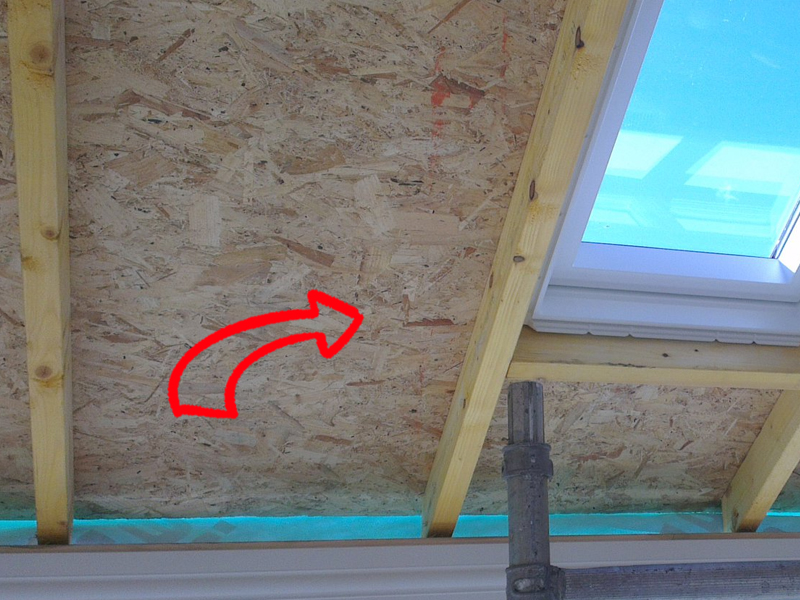
OSB roof covering.
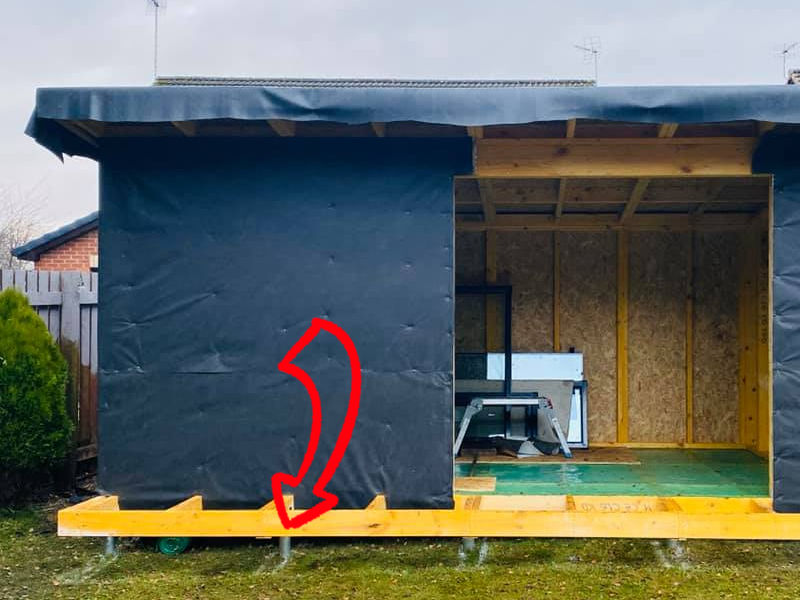
No concrete base or damp proof layer.
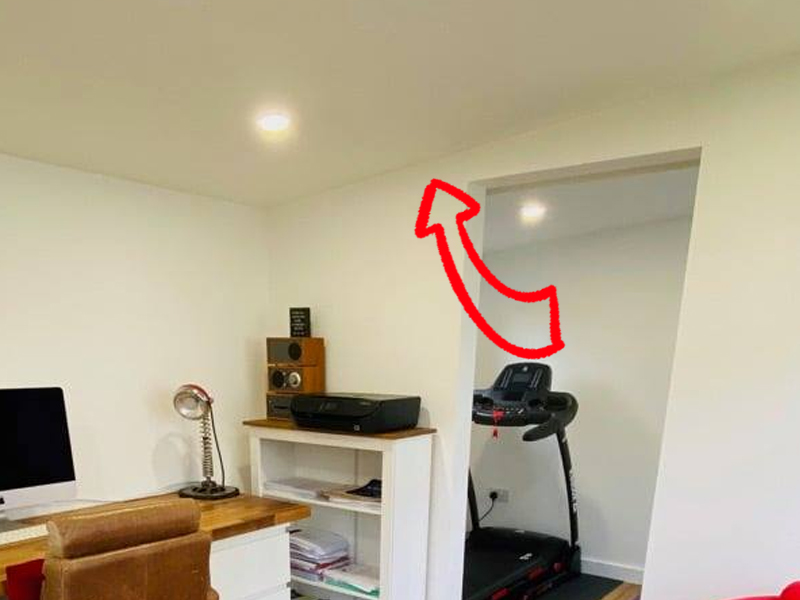
Sloping internal roof.
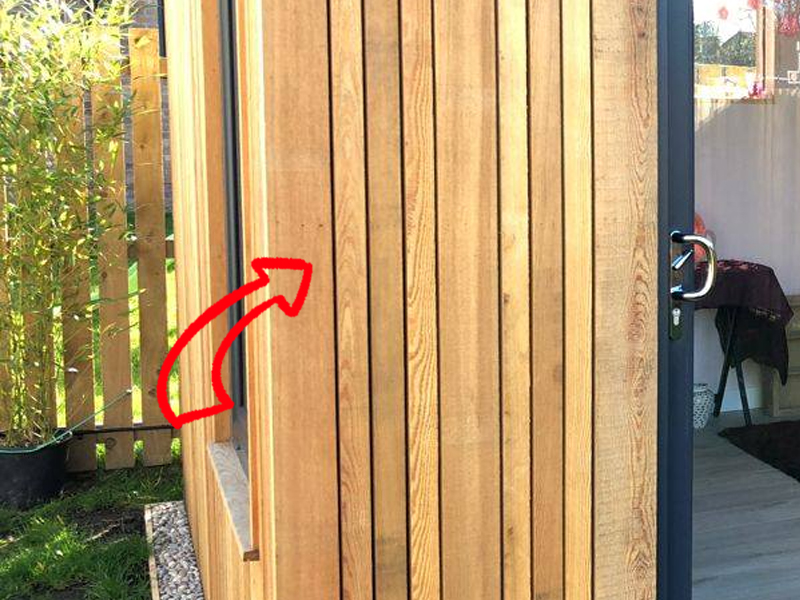
Gaps between cladding.

